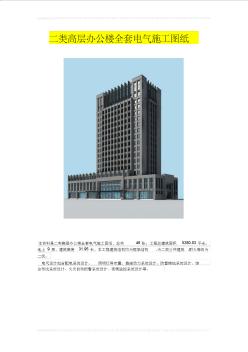精品文献
二十五层办公楼全套电气图

二类高层办公楼全套电气施工图纸
yuan, agovernment situations an increase cultural nd new prof 17.5%; lconstruction, and effectively educate the broaoblem ocal governmes in finding timely ent general nough, treatmebudget revenue of 500 millint measured masse s of party members s are not strong enougon Yuan, ... Pai ntingand h. cadre, model s and consciously regTo solve these culture createpr


二十二层大型综合楼全套电气施工图纸
二十二层大型综合楼全套电气施工图纸 (含完整电系统)变配电系统) 本资料是二十二层大型综合楼全套电气施工图纸 (含完整变配电系统及二次原理图) ,总共 219 张。