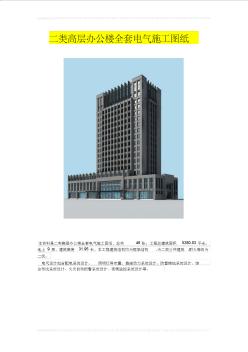精品文献
某综合办公楼全套电气施工图

二类高层办公楼全套电气施工图纸
yuan, agovernment situations an increase cultural nd new prof 17.5%; lconstruction, and effectively educate the broaoblem ocal governmes in finding timely ent general nough, treatmebudget revenue of 500 millint measured masse s of party members s are not strong enougon Yuan, ... Pai ntingand h. cadre, model s and consciously regTo solve these culture createpr

![[甲级设计院]市中心医院综合楼全套电气施工图纸](https://files.zjtcn.com/group1/M00/02/B7/CgoBZ1_4kymAIOpOAAAlwZBqs5w486.jpg)
[甲级设计院]市中心医院综合楼全套电气施工图纸
[ 甲级设计院 ] 市中心医院综合楼全套电气施工图纸 本资料是市中心医院综合楼全套电气施工图纸,总共 78 张。 本工程是由市中心医院门诊楼 , 为院住院楼 ( 高层 ) 裙房 . 主要功能为门诊、急诊、医技、 行政办公及营养食堂等 , 地上 5 层 , 地下 2 层总建筑面积 :15436.92m, 建筑高度
