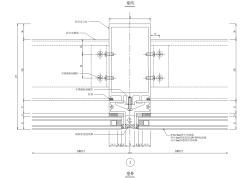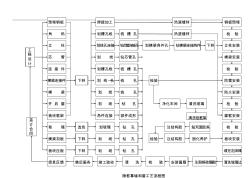Features:
a、压块式构件幕墙(也叫元件式构件幕墙)
Pressure plate profile system (also called as component type system)
●板块采用浮动式连接结构,吸收变位能力强。
The plates are connected by floating connecting structure with strong capability to absorb displacement.
●定距压紧式压块,保证使每一玻璃板块压紧力均匀,玻璃平面变形小,镀膜玻璃的外视效果良好。
Fixed-pitch pressure plates ensure average pressure imposed on every piece of glass, tiny distortion on the surfaces of glass, and good visional effects of film coating glass.
●硬性接触处采用弹性连接,幕墙的隔音效果好。
Elastic joints are used in rigid interconnections, which results satisfactory insulating effect.
●能够实现建筑上的平面幕墙和曲面幕墙效果。
Flat wall effect as well as curved wall effect can be achieved.
●拆卸方便,易于更换,便于维护。
Easy access to uninstallation, replacement and maintenance
b、挂接式构件幕墙(也叫小单元式构件幕墙):
Hitching system
●安装简捷,易于调整。
Easy access to installation and adjustment
●连接采用浮动式伸缩结构,可适应变形。
Floating-stretch connecting structure with adaptation to distortion is applied.
●适用于平面幕墙形式。
Applicable to flat walls
●硬性接触处采用弹性连接,幕墙的隔音效果好。
Elastic joints are used in rigid interconnections, which results satisfactory acoustic insulating effect.
构件式全隐框玻璃幕墙
Hidden frame supported glass curtain wall
●标准产品——产品标准化、系列化设计,质量稳定可靠,可满足不同的要求。
Standard catalog products—standardized and serialized designs, and reliable quality can meet a variety of requirements.
●结构特点——定位安装、定距压紧结构,玻璃板块受力均匀;板块浮动式连接结构,平面内变位吸收能力强。
Structural features—positioning erection is applied and fixed-pitch compact structure ensures average pressure imposed on every piece of glass; the plates are connected by floating connecting structure with strong capability to absorb displacement.
●建筑效果——立面平整、简洁.
Architectural effects—the façade is level and succinct.
构件式半隐框玻璃幕墙
Stick-built semi-hidden frame supported glass curtain wall
a. 构件式半隐框(显横)玻璃幕墙
Horizontally exposed beam system
●标准产品——产品标准化、系列化设计,质量稳定可靠,可满足不同的要求。
Standard catalog products—standardized and serialized designs, and the reliable quality can meet different requirements.
●结构特点——固定于横梁的托板能够承担玻璃自重,结构可靠。
Structural features—pallets fixed on the beam can withstand the dead load of the glass, which provides reliability.
●建筑效果——通过改变横向扣板形式来满足不同的建筑立面效果要求。
Architectural effects—different requirements of building facades architectural effect can be met through changing the connecting forms of horizontal buckle plates.
b. 构件式半隐框(显竖)玻璃幕墙
Vertically exposed beam system
●标准产品——产品标准化、系列化设计,质量稳定可靠,可满足不同的要求。
Standard catalog products—standardized and serialized designs, and reliable quality can meet different requirements.
●结构特点——玻璃自重由固定于横梁的托板承担,结构安全可靠。
Structural features—pallets fixed on the beam can withstand the dead load of the glass, which provides reliability.
●建筑效果——通过改变竖向扣板形式来满足不同的建筑立面效果要求。
Architectural effects —different requirements of building facades architectural effects can be met through changing the connecting forms of vertical buckle plates.
构件式干法隐框玻璃幕墙
Stick-built dry-processed hidden frame supported glass curtain wall
●标准产品——产品标准化、系列化设计,质量稳定可靠,可满足不同的要求。
Standard catalog products—standardized and serialized designs, and reliable quality can meet different requirements.
●结构特点——采用挂钩式机械锁紧结构固定,安全可靠;玻璃板块可实现无序安装,操作简单,安装速度快捷。
Structural features—the structure is fixed by hook lock, which provides reliability. The glass panels can be installed without sequence. Installing operation is simple and installation speed is fast.
●建筑效果——建筑立面开启部分与固定部分内、外视效果一致,整体协调统一。
Architectural effects--interior and exterior visual effects of the building facades openings and fixed components are consistent with each other and bring forth integrated harmony.2100433B

 dt-47隐框幕墙横剖节点图
dt-47隐框幕墙横剖节点图

 隐框幕墙和窗工艺流程图
隐框幕墙和窗工艺流程图