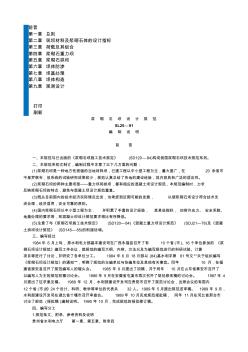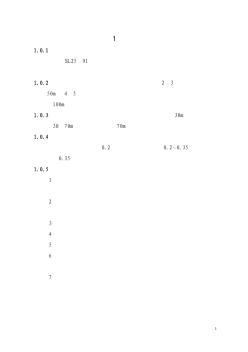Introduction to English Version
Foreword
1 General Provisions .
2 Terms and Symbols
2.1 Terms
2.2 Symbols
3 Dam Materials and Design Indexes of Stone Masonry
3.1 Dam Materials
3.2 Design Indexes of Stone Masonry
4 Loads and Load Combinations
4.1 Loads
4.2 Load Combinations
5 Stone Masonry Gravity Dam
5.1 Dam Layout
5.2 Dam Structure
5.3 Calculation of Dam Sliding Stability
5.4 Calculation of Dam Stresses
5.5 Dam Temperature Control and Crack Prevention
6 Stone Masonry Arch Dam
6.1 Dam Site, Dam Axis and Dam Layout
6.2 Dam Stress Analysis
6.3 Abutment Stability Analysis
6.4 Temperature Control
7 Dam Seepage Control
7.1General Provisions
7.2 Impervious Concrete Face Slab and Core
7.3 Seepage Controlof Dam Body
7.4 Transverse Joints, Water Stop and Drainage
8 Treatment of Dam Foundation
9 Dam Structure
9.1 Crest Layout and Transportation
9.2 Galleries and Openings
9.3 Joints, Drainage and Foundation Bedding
10 Safety Monitoring Design
10.1 General Principles
10.2 Monitoring Items and Monitoring Facility Layout
Annex A Main Mechanical Indexes of Stone Masonry
Annex B Test Methods of Deformation (Elastic) Modulus and Compressive Strength of Stone Masonry
Annex C Calculation Formulas of Loads
Annex D Time Limitation for Calculations of Sedimentation in Front of Dam
Annex E Safety Factors of Deep Sliding Stability and the Formulas for Stone Masonry Material Mechanics Dam Foundation
Annex F Stress Calculations of Stone Masonry Gravity Dam with the Gravity Method, Considering the Distinct Elastic Moduli of Face Slab and Stone Masonry
Annex G Calculation of Stresses of Gravity Block and Thrust Block with the Material Mechanics Method
Explanation of Wording
2100433B

 SL25—91浆砌石坝设计规范(编制说明)
SL25—91浆砌石坝设计规范(编制说明)
