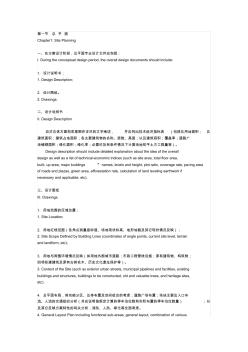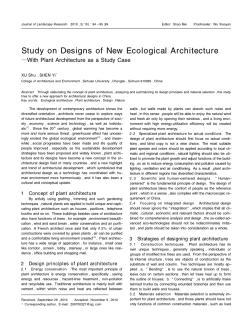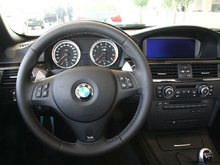Public
008 / Anansi Playground Building Mulders vandenBerk Architecten / The Netherlands
010 / Auditorio Avila Francisco Mangado / Spain
015 / Chapel Addition, Shepherd of the Valley United Methodist Church 3sixO Architecture & Design / US
020 / Convention Centre and Auditorium of Navarra , Baluarte Francisco Mangado / Spain
024 / Daycare Centre Willem Felsoord MiJhn Bouman Architekten / The Netherlands
028 / EIIsinore Psychiatric Clinic PLOT = BIG JDS / Denmark
032 / Emilio Caraffa Museum of Fine Arts GGMPU Architects (Gramatica / Morini / Pisani / Urtubey) Lucio Morini / Argentina
036 / Farewell Chapel ORS arhitekti / Slovenia
040 / Gate 750 -Jubilee Pavilion - Amersfoort Mulders vandenBerk Architecten / The Netherlands
044 / Gersonsvej CEBRA / Denmark
046 / Granada Science Park OAB Architects / Spain
050 / Gymnasium 46~09'N / 16~50'E STUDIO UP / Croatia
054 / Helsinki Seafarers' Centre ARK-house Architects / Finland
058 / Herning Centre of the Arts Steven Hell Architects / US
062 / Jiangsu Provincial Art Museum in Nanjing KSPJ0RGEN ENGELARCHITEKTEN / Germany
066 / Knut Hamsun Centre Steven l,loll Architects / US
070 / Kunsthaus Weiz Dietmar Feichtinger Architectes / Austria, France
072 / Le Prisme Concert Hall Brisac 6onzalez / UK
074 / Mora River Aquarium Promont0rio Architects / Portugal
078 / Museum Plaza REX / US
080 / Ordos Art Museum DnA / China
084 / Peres Peace House Massimiliano and Doriana Fuksas / Italy
086 / Piscinas Orense Francisco Mangado / Spain
090 / RELAXX AK2 architectural studio / Slovakia
092 / Saegeling Medizintechnik Gerd Priebe Architects & Consultants / Germany
094 / Seattle Public Library REX / US
098 / Sempachersee Golf Club Smolenicky & Partner Architektur / Swiss
102 / St, Henry's Ecumenical Art Chapel Sanaksenaho Architects / Finland
106 / Tram Stop SUBARQUlTECTURA / Spain
108 / The South Tenerife Convention Centre AMP arquitectos / Spain
112 / Zamet Centre 3LHD Architects / Croatia Educational
116 / Art Campus Pott Architects / Germany
118 / Bernard and Anne Spitzer School of Architecture, City College of New York Rafael Vilely Architects / US
122 / Bildungszentrum Campus Krems Dietmar Feichtinger Architectes / Austria, France
126 / Gjerdrum Secondary School Kristin Jarmund Architects AS / Norway
128 / IT University Henning Larsen Architects / Denmark
130 / Kindergarten Barbapapa ccd studio / Australia
134 / Kindergarten in Resales del Canal Magen Arquitectos SLP / Spain
138 / Lucinahaven Toulov Childcare CEBRA / Denmark
142 / HcGill University Schulich School of Music Saucier Perrotte architectes / Canada
146 / Paul Valery High School Elodie Norrigat et Jacques Brion , N Barchitectes, associate with Remain Jamot / France
150 / Perimeter Institute for Theoretical Physics Saucier Perrotte architectes / Canada
156 / SCHOOL GYM 704 H AROUITECTES (David Lorente, Josep Ricart, Xavier Ros, Roger Tud0) / Spain
158 / School of Art & Art History, University of Iowa Steven Holl Architects / US
162 / School of Music, Arts & Crafts, Chaves, Portugal Contempor~nea, Lda -MGD EJV Arquitectos / Portugal
166 / St, Edward's University New Residence and Dining Hall Alejandro Aravena Architects, Ricardo Torrej6n / Chile
168 / Technology College of Barreiro ARX Portugal Arquitectos, Lda / Portugal
172 / The Gabrielle H. Reem and Herbert J, Kayden Centre for Science and Computation Rafael Vifioly Architects / US
174 / The Research Library In Hradec Kralove Projektil architekti / Czech
178 / The School of Bakkegaarden CEBRA / Denmark
180 / University College Ostfold Halden Reiulf Ramstad Arkitekter / Norway
184 / University of California, San Diego Price Centre East Yazdani Studio of Cannon Design / US
Residential
188 / 10 Studios for Artist Lucio Morini GGMPU Architects / Argentina
190 / 123 SOCIAL HOUSING APARTMENTS IN VALLECAS SOMOS Arquitectos / Spain
192 / 360 House SUBARQUITECTURA / Spain
196 / 3645 Ninami Hara Dasic Architects / Japan
200 / Aloni decaARCHITECTURE / Greece
202 / Avana Apartments Aboday Architect / Indonesia
204 / Body House Nonolab Architects / The Netherlands
206 / Capella Apartments FJMT / Australia
210 / Carabanchel Housing Dosmasuno Arquitectos / Spain
212 / CB 29 Dellekamp Arquitectos / Mexico
214 / CB 30 Dellekamp Arquitectos / Mexico
216 / CBS Building Dasic Architects / Japan
218 / Family House Bohdalec ADR s.r.o. (ADR Ltd.) / Czech
220 / Family House Na Hvezdarne ADR s.r.o. (ADR Ltd.) / Czech
222 / Fuglsang Cuts CEBRA / Denmark
224 / Goodman House Preston Scott Cohen / US
228 / Her Kasteel HVDN architecten / The Netherlands
230 / Home for Children and Adolescent J. MAYER H. Architects with Sebastian Finckh / Germany
234 / House 205 H ARQUITECTES / Spain
238 / House Zvezda Sadar Vuga Arhitekti / Slovenia
240 / LE House AROme / Mexico
242 / Lien Residence Ministry of Design / Singapore
246 / Light House 3XN, UNStudio, Gehl Architects / Denmark, The Netherlands
248 / Nirvana Mountain Apartments Jarmund / Vigsnaes as arkitekter renal / Norway
250 / Residential Complex Na ADR s.r.o. (ADR Ltd.) / Czech
252 / Residential Complex Pod ADR s.r.o. (ADR Ltd.) / Czech
254 / Rose Bay Apartments FJMT / Australia
258 / Slit Court EASTERN design office HOJO STRUCTURE RESEARCHINSTITUTE / Japan
260 / Songzhuang Artist Residence DnA / China
262 / Vallecas 11 SOMOS Arquitectos / Spain
264 / Villa Saitan EASTERN design office HOJO STRUCTURE RESEARCHINSTITUTE / Japan
266 / Woodlands Country Club Henning Larsen Architects / Denmark Corporate
268 / An der Alster lJ. MAYER H. Architects /
Germany
272 / D&G Headquarters Piuarch / Italy
276 / Enterprises Incubator, Vila Verde, Braga, Portugal Contempornea, Lda-MGD EJV Arquitectos / Portugal
280 / Financial and Commercial Department of Voest Alpine Stahl GmbH Dietmar Feichtinger Architectes / Austria,France
286 / Horten 3XN|Denmark
290 / Inotera Headquarters&Production Facility tecARCHITECTURE / Swiss
292 / Office Silo Container Vaillo Irigaray Architects / Spain
296 / Oporto Vodafone Building Barbosa&Guimaraes Architects / Portugal
298 / Pannon GSM Headquarters T6r6kbalint ZOBOKI-DEMETER&Associates Architects / Hungary
300 / Partyrent Headquarters&Logistics Centre Jarosch Architektur / Germany
304 / Swedbank Head Office Building Audrius Arnbrasas Architects / Italy
310 / Three Office Buildings Audrius Ambrasas Architects / Italy
312 / Vakko Headquarters and Power Media Centre REX / US
318|VDAB Office Building BOB361 architects / Belgium CommerciaI
322 / BUMPS in Beijing SAKO Architects / Japan
324 / Dex Showroom Studio 63 Architecture Design / Italy
326 / Garden Terrace Nagasaki Kengo Kuma&Associates / Japan
330 / Linked Hybrid Steven Holl Architects / US
334 / Madison Avenue(Doll)House REX / US
336|Mixed Use Tower in Costa Rica Moho Architects / Spain
338 / Momentary City Vector Architects / China
342 / MyZeil Massimiliano and Doriana Fuksas / Italy
334 / Sanlitun Village,South Site,South Corner Kengo Kuma and Associates / Japan
346 / Vanke Centre Steven Holl Architects / US
350 / Vit-Industrial Building Asperhofen querkraft architects / Austria
HoteI&Leisure
352 / Akmani Boutique Hotel TWS&Partners / Indonesia
354 / Bolgen MAPT / Denmark
356 / Gate and Canopy at Astir Palace,Athens sparch Sakellaridou / Papanikolaou Architects / Greece
358 / Helix Hotel(Abu Dhabi,UAE)Leeser Architecture / US
360 / Juvet LandscapeHotel Jensen&SkodvinArkitektkontor / Norway
364 / ROM AllesWirdGut Architektur ZT GmbH / Austria
366 / Soundcloud B U,LLP / U5
368 / Tall Emblem Structure for Dubai B U,LLP / US
372 / Thermal Bath.Therapy and Hotel Jensen&Skodvin Arkitektkontor / Norway
376 / WISA Wooden Design Hotel Pieta-Linda Auttila / Finland Bridge
380 / Footbridge Simone de Beauvoir Dietmar Feichtinger Architectes / Austria,France
384 / Footbridge Valmy Dietmar Feichtinger Architectes / Austria,France
386 / Foot and Cyclebridge over the Rhein Dietrnar Feichtinger Architectes / Austria,France
388 / Gudbrandsjuvet Viewing Platforms&Bridges Jensen&Skodvin ArkitektkontOr / Norway
390 / La Roche-sur-Yon Footbridge Bernard Tschumi Architects&Hugh Dutton Associates / US,France
3q4 / INDEX

 中英文对照常用建筑设计用词
中英文对照常用建筑设计用词

 新型生态建筑设计探析——以植物建筑为例(英文)
新型生态建筑设计探析——以植物建筑为例(英文)
