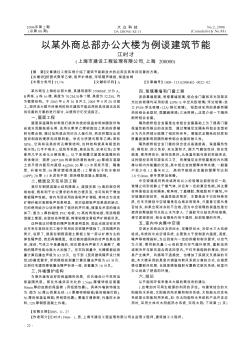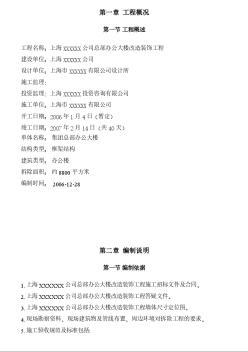Office building is a typical building with most design features and higher technology in modern city. At the same time, they are the places which have vitality have vitality and creativity in the modern city. However, especially those modern office buildings that relying on strong technical means were away from the natural ecosystems harmony. The "heat island" and light pollution which generated by the modern office building constructed of concrete, steel and glass can be found everywhere. And this is the obvious fact in most cities. Faced with severe increasingly serious environmental damage and energy crisis, under the situation of the huge impact of the global green thought, the architects began to consciously use the cross-scientific concepts to handle the office environmental problems, and seek a variety of energies and focus on ecological technical research, pursue a new and healthy low-carbon energy-efficient office building model. Traditional office building design usually only concerned about the color, texture and the strength of the materials, and the visual aesthetic properties of architectural form, and the aesthetics consideration about the choice of architectural color and so on. But give less consideration to the materials with small environmental influence and the energy needs of the building form and the environmental features of the building skin. In the case of the world,s dwindling resources, low-carbon energy is particularly important especially in the office building with densely population and resource consumption. Energy conservation as a concept but not just the means, energy-efficient office building runs through the entire building design process, ultimately creates the architectural form of ecological laws with the appropriate construction techniques and measures. Energy-efficient office building refers to rational use of energy and constantly improves energy efficiency under the premise of ensuring the comfort. Above all, the purpose of the use of natural systems is to maximize access to and use the natural light and ventilation, then create a healthy and comfortable artificial environment. Secondly, the building should have self-regulation and organizational skills in order to facilitate the improvement of overall function. On the one hand, the self-regulation indicated that the building has the ability to adjust the lighting, ventilation, temperature and humidity, etc. On the other hand, the building should have the self-purification capacity, minimize their own emissions of pollutants, including sewage, waste gas, noise and so on. Finally, the time element should be introduced in the architectural to make the building have a good contingency. This may provide flexible renovation and expansion for future, to improve the use efficiency of the service life and the resources of the building, and reduce the adverse environmental impact to achieve their sustainable development. Reflection and exploration for the future road of building development become a common concern in the construction industry. The technology concept of the energy-efficient office building based on the full life cycle of the building and the building volume, and advocated a green lifestyle, to create a healthy and comfortable office environment with resource savings and minimal pollution. Energy-efficient office building ported the green ecological system inside the building, soften the construction technology with the value of natural landscape to emphasize the harmony of the building with the surrounding environment and create a highly efficient, happy, humane working atmosphere. “Headquarters Office Building” is a collection of the latest global low-carbon energy office building design cases. The designer made a perfect combination of environmental protection and design based on the overall design concept. 在现代都市中,办公建筑最具设计特色,也极具科技含量,它同时也是最具生命力与创造力的建筑。然而,部分以强大的技术为依托的现代化办公楼,忽视了与自然生态系统的协调性,而使用混凝土、钢和玻璃等材料进行构筑,从而产生了城市中显而易见的“热岛效应”和光污染。面对日益严峻的环境问题和能源危机,在全球范围绿色思潮的巨大冲击下,建筑师开始利用交叉科学观来处理办公场所的环境问题,寻求各种替代能源,注重对生态技术的研究,追求崭新、健康、富有生气的低碳节能办公建筑模式。 传统办公建筑的设计通常只关注材料的色彩、质感、强度和建筑形态的视觉审美功能,对建筑色彩的选择大多出于美观性的考虑等等,而较少考虑采用对环境影响小的材料, 如采用本地的材料, 以此来减少运输中的能耗。同时也较少考虑建筑体形的节能需要、建筑表皮的环境功能和吸热、反热能力对城市“热岛效应”的影响。而在世界资源日益减少,甚至枯竭的情况下,尤其在人口稠密、资源消耗量大的城市中,低碳节能就显得尤为重要了。节能办公应作为一种理念而不仅仅是手段,它应贯穿于整个建筑设计过程中,并充分利用环境和资源所提供的条件,将生态策略应用到建筑设计中,采取相应的技术和措施,最终创造出符合生态规律的建筑形态。 节能建筑是在保证建筑舒适性的条件下进行的,合理使用能源,不断提高能源利用率。首先,设计中运用自然体系的目的是为了最大限度地获取和利用自然采光和通风,创造一个健康、舒适的人工环境。自然通风可依据现代空气动力学原理,采用风压与热压及二者结合等多种途径实现;在自然采光方面,在保证良好光环境的同时,为避免直射眩光和过量的辐射热,可采取多种方式。其次,建筑应当具备自我调节能力和组织能力, 以利于自身整体功能的完善。这种自我调节一方面是指建筑具有调节自身采光、通风、温度和湿度等的能力;另一方面是指自我建筑应具有自我净化能力,尽量减少自身污染物的排放,包括污水、废气、噪音等。再次,在建筑创作中应当引入时间要素,使建筑具有良好的应变性,可增加新功能,可改变或扩大原有功能,也能适应其他需求,为今后的变化、发展提供弹性改造或扩建的可能,借此提高建筑的使用寿命和资源的利用率,减少对环境的不利影响,实现可持续发展。 思考和探索建筑未来的发展之路,成为建筑界每一位有责任感的建筑师普遍关注的问题。生态办公建筑的设计理念应从建筑的生命周期出发,从建筑的本体出发,倡导一种绿色的工作和生活模式,以低能耗、低污染来创造现代、健康、舒适的办公环境,使建筑形体在强调材料和结构的同时,重视建筑的人性表达。低碳节能办公建筑巧妙地将绿色生态体系移植到建筑内部,借助自然景观来消除现代技术带来的疏离感,强调建筑与周围环境的和谐,营造高效、愉悦、人性化的工作氛围。本书收录全球最新低碳节能办公建筑设计案例,从总体的设计概念出发,将环保的设计理念推向极致!

 以某外商总部办公大楼为例谈建筑节能
以某外商总部办公大楼为例谈建筑节能

 上海某公司总部办公大楼施工方案
上海某公司总部办公大楼施工方案