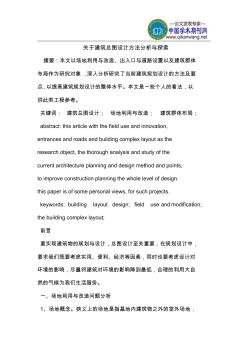精品文献
建筑总图设计规范

建筑总图设计方法分析
关于建筑总图设计方法分析与探索 摘要:本文以场地利用与改造、出入口与道路设置以及建筑群体 布局作为研究对象 ,深入分析研究了当前建筑规划设计的方法及要 点 ,以提高建筑规划设计的整体水平。本文是一些个人的看法,以 供此类工程参考。 关键词: 建筑总图设计; 场地利用与改造; 建筑群体布局; abstract: this article with the field use and innovation, entrances and roads and building complex layout as the research object, the thorough analysis and study of the current architecture planning and design method and points, to improve constructi
