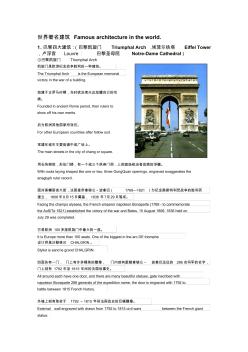Since 1932, the ten editions of Architectural Graphic Standards have been referred to as the "architect's bible." From site excavation to structures to roofs, this book is the first place to look when an architect is confronted with a question about building design. With more than 8,000 architectural illustrations, including both reference drawings and constructible architectural details, this book provides an easily accessible graphic reference for highly visual professionals.
To celebrate seventy-five years as the cornerstone of an industry, this commemorative Eleventh Edition is the most thorough and significant revision of Architectural Graphic Standards in a generation. Substantially revised to be even more relevant to today's design professionals, it features:
An entirely new, innovative look and design created by Bruce Mau Design that includes a modern page layout, bold second color, and new typeface
Better organized-- a completely new organization structure applies the UniFormat(r) classification system which organizes content by function rather than product or material
Expanded and updated coverage of inclusive, universal, and accessible design strategies
Environmentally-sensitive and sustainable design is presented and woven throughout including green materials, LEEDS standards, and recyclability
A bold, contemporary new package--as impressive closed as it is open, the Eleventh Edition features a beveled metal plate set in a sleek, black cloth cover
Ribbon Markers included as a convenient and helpful way to mark favorite and well used spots in the book
All New material
Thoroughly reviewed and edited by hundreds of building science experts and experienced architects, all new details and content including:
new structural technologies, building systems, and materials
emphasis on sustainable construction, green materials, LEED standards, and recyclability
expanded and updated coverage on inclusive, universal, and accessible design strategies
computing technologies including Building Information Modeling (BIM) and CAD/CAM
new information on regional and international variations
accessibility requirements keyed throughout the text
new standards for conducting, disseminating, and applying architectural research
New and improved details
With some 8,500 architectural illustrations, including both reference drawings and constructible architectural details, Architectural Graphic Standards continues to be the industry's leading, easily accessible graphic reference for highly visual professionals.

 世界著名建筑Famousarchitectureintheworld收集资料
世界著名建筑Famousarchitectureintheworld收集资料

 广联达建筑图形算量(图文教程)
广联达建筑图形算量(图文教程)