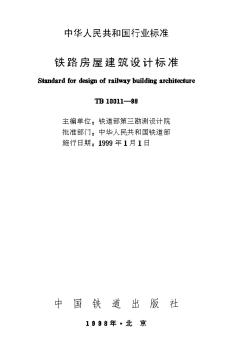1 General Provisions
2 Basic Requirements
2.1 GeneralRequirements
2.2 Site Selection
2.3 General Layout
3 Production Buildings
3.1 General Requirements
3.2 Buildings for Passenger Transportation
3.3 Buildings for Loading/Unloading and Storage of Freights
3.4 Operating Rooms in Station
3.5 Border (Port) Station Building
3.6 Rooms for Systems of Communication, Signaling, lnformation, Disaster Prevention and Safety Monitoring
3.7 Railway Maintenance Buildings
3.8 Buildings for Traction Power Supply and Power Distribution System
3.9 Locomotive Maintenance Buildings
3.10 Rolling Stock Maintenance Buildings
3.11 EMU Buildings
3.12 Water Supply and Drainage Buildings
3.13 Dispatching Station Buildings
Monitoring Equipment Rooms
Appendix E Technical Requirements of Traction Power Supply and Power Distribution Buildings
Explanation of Wording in tlus Standard
Citations
3.1 4 Equipment Rooms for Heating,Ventilation and Air Conditioning(HVAC)and
Fire-fighting
3.15 Railway Real Estate Management Buildings
3.16 Railway Public Security Buildings
3.17 Office and Vocational Training Rooms
3.18 Crew Apartment
3.19 Hygiene and Epidemic Prevention Room
4 Auxiliary Buildings
4.1 Staff Canteen
4.2 Staff Bathroom
4.3 Staff Dormitory
Appendix A Building Area of Rooms in Railway Workshop,Work Sub-section,EMU
Servicing Depot and Work Section
Appendix B Technical Requirements of Communication Equipment Rooms
Appendix C Technical Requirements for Signaling Equipment Room
Appendix D Technical Requirements for Information,Disaster Prevention and Safety2100433B

 TB10011-98铁路房屋建筑设计标准
TB10011-98铁路房屋建筑设计标准

 关于发布铁路房屋建筑设计标准的通知
关于发布铁路房屋建筑设计标准的通知